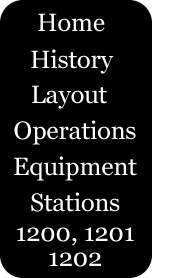Specifications:
Name: Durham & Southern Rwy
Scale: HO
Size: 21'-8" x 12'-6"
Prototype: Durham & Southern, Norfolk Southern, SCL, N&W, SOU
Locale: Piedmont North Carolina
Period: 1973
Layout Style: Linear walkaround
Layout Height: 48"
Benchwork: 3/4" plywood
Roadbed: Cork
Track: code 100 flextrack
Mainline run:
Turnouts: no. 6 mainline, no. 4 industrial tracks
Minimum radius: 27"
Scenery: plaster cloth or foam insulation board
Backdrop: painted Masonite
Control: NCE Corp. Digital Command Control
LDEs:
Durham - Junction/Yard (NS, SCL, N&W, SOU)
East Durham - Junction (SOU)
D. & S.C. - Junction (NS)
Few/Genlee - Industry
Carpenter - Signature Scene
Old Apex Rd. Bridge - Signature Scene
Apex - Junction/Yard (SCL)
Dixie Pipeline - Industry
Fuquay-Varina - Junction/Yard (NS)
Erwin - Industry
Dunn - Engine Terminal/Junction/Yard (SCL)
|

