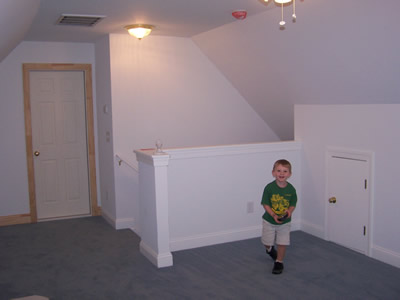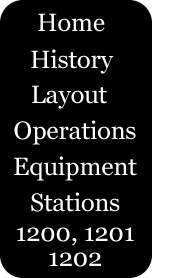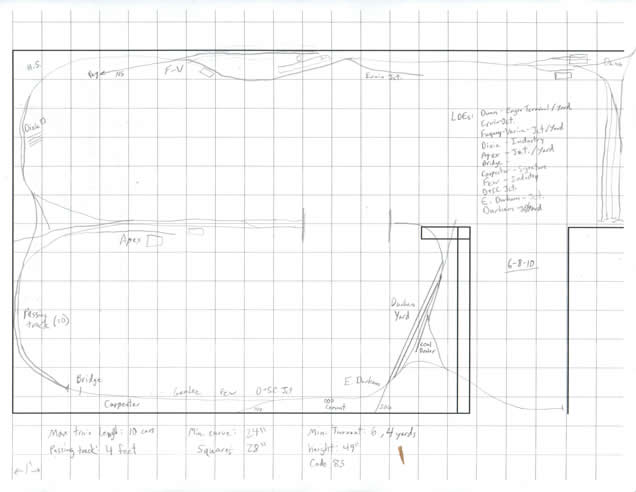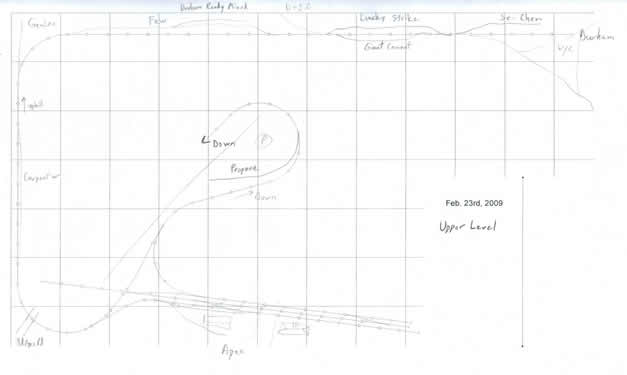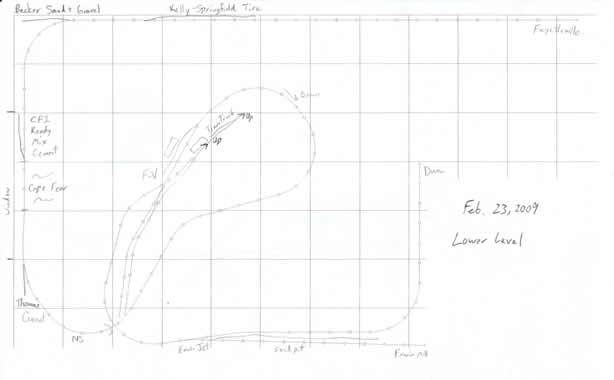Layout
I plan to have the entire Durham and Southern mainline from Durham to Dunn, with possible branch to Erwin. It will also include the Norfolk & Southern Fayetteville branch (aka The Raleigh and Cape Fear Railway chartered in 1898 until 1911 when it merged into the Norfolk and Southern). The NS had a junction with the D&S in Varina (now Fuquay-Varina) and the branch continued down to Fayetteville. Time frame is set for late summer 1973 (when it was time to pick the tobacco).
Layout room is set to an L-shape that is 21'-8" x 12'-6" on it's longest sides. Each square represents 1 foot. Primarily a bridge route between Durham, Apex & Dunn, hopefully making use of LDEs (Layout Design Elements, a term coined by Tony Koester). Hollow-core doors saved time building out "benchwork" thanks to Lance Mindheim for the idea. Thank you also goes to Ted Prichard who helped with the design and contributed to several ideas.
LDEs to incorporate
Latest track plan
Progress (Blog):
May 29, 2014 - Spring came and so did the yard work. And then I ended up going down a rabbit hole learning about various TTX cars and their many incantations while trying to build an undecorated model. I also transcribed various dispatchers sheets (about a month's worth of October 1972) into a spreadsheet of car movements on the D&S. Need to get back to laying down more track.
February 16, 2014 - Finally put down the first track, the 19 degree crossing in Varina of the Durham & Southern with the Norfolk Southern. I had laid the crossing and wired it up with a Dual Frog Juicer from Fast Tracks: http://www.handlaidtrack.com/Universal-Dual-Frog-Juicer-p/dfj003u.htm
July 14, 2013 - And so another school year is done for my son and then there was a flurry of vacations (he is in year-round school so he was out in June). Now school is back in session and tonight I finished putting on a 2nd coat of paint on the trim (after putting on the first coat a few days ago). Time to paint trim first time: 1 hr. Time to paint second coat: 30min. Next step, continuing putting down more cork, but hopefully start installing track and getting *something* wired up to run trains on.
Got to visit a fellow modeler's layout earlier this afternoon and it's always inspiring to see how they approach building a layout.
This coming week is the NMRA's annual convention in Atlanta. I've been
wanting to go and since this is the closest it will be to me for a while,
I'm heading down.
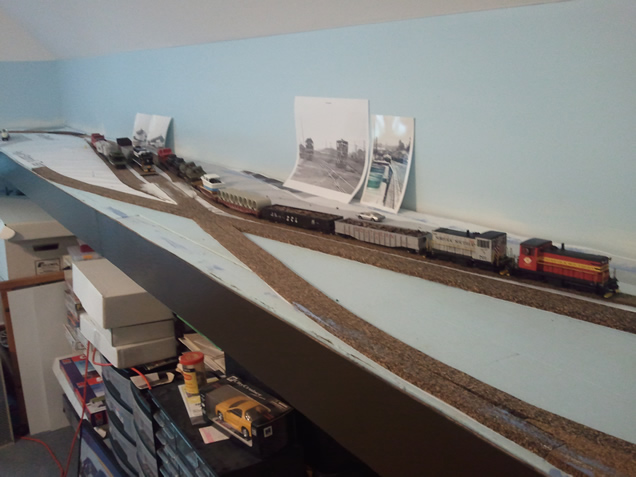
March 29, 2013 - Painted the sky blue around the whole room. Built a
McGhee's Coal Company for a NMRA Division contest this past month as shown
below:
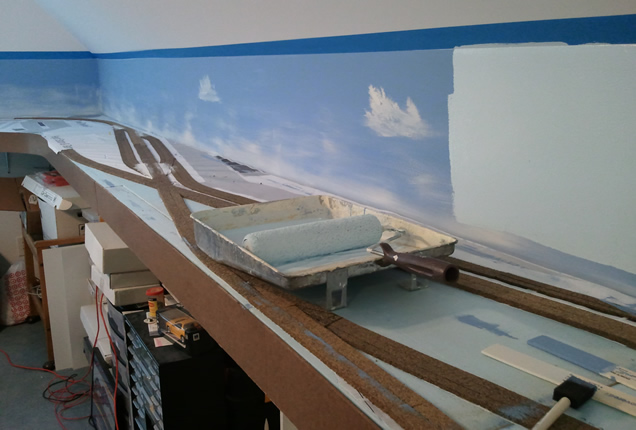
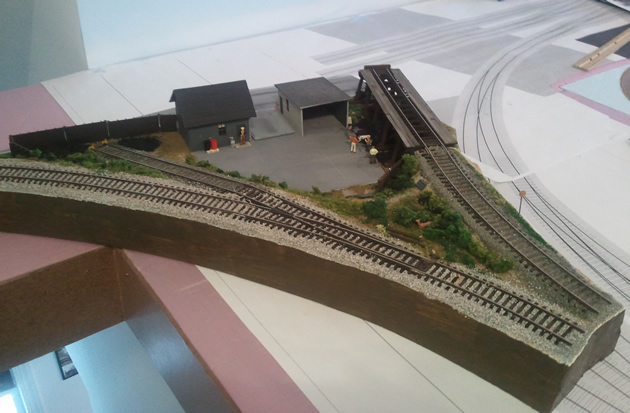
July 31, 2012 - Added a 3rd track to the yard north of Apex, this should
make it easier to set out interchange cars and do the crew swap. In the
meantime, I've started laying down roadbed in Varina.
Click on the image below to see the full size.
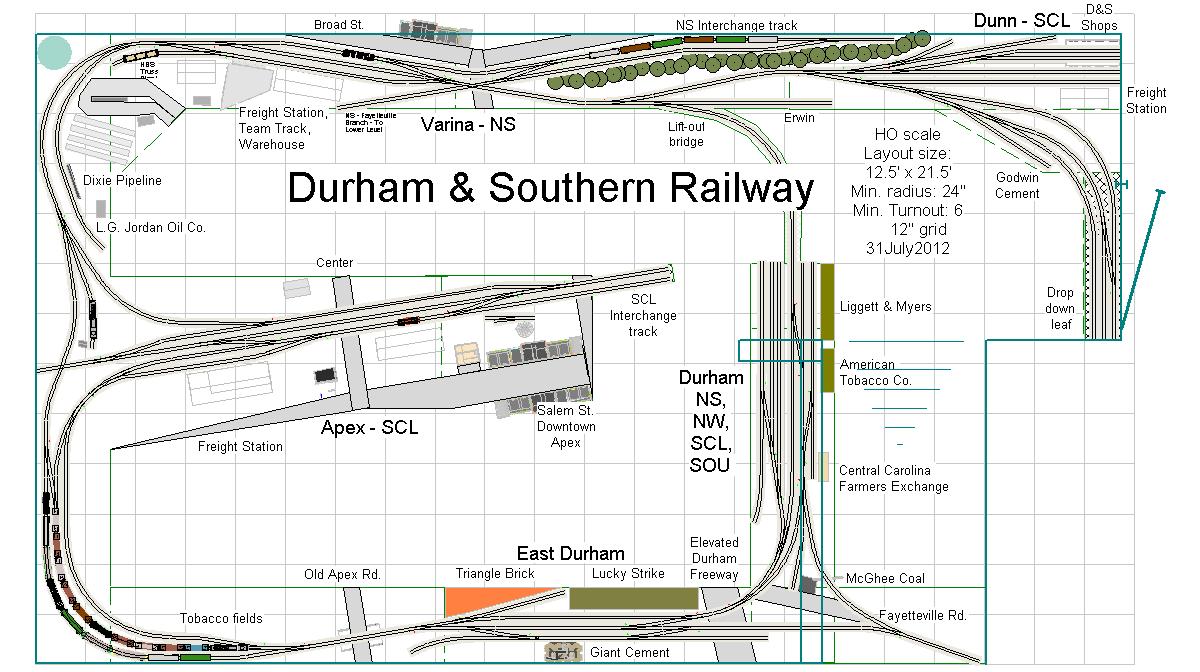
June 29, 2012 - My how time flies! I got extremely busy hosting the NMRA's
Mid-East Region 2011 convention back in late Oct. http://www.mer2011.org/
Since that time, I gave a couple of clinics, published a Norfolk &
Southern Historical Society newsletter (Feb. 2012 issue) and helped to
host the NSHS Annual Meeting
in Norfolk, VA (April 2012). Oh and then somewhere spring and summer came
along with yard work. Whew!
As far as the layout goes, I have all the foamboard laid down with track
printouts on top. Just need some more foamboard in front of the attic
doorway for Dunn staging then I will start laying roadbed and track. That
and accumulating more track is pretty much the main goals for now.
October 18, 2011 - I didn't like how the peninsula benchwork came out
at an angle, so I straightened it while keeping the trackwork the same.
I had some more printouts made for Dunn, Fuquay-Varina and north Apex.
I decided I will start the mainline in Dunn and work my way up to Apex,
then to Durham. Need to get some more 2" foamboard.
August 30th, 2011 version, click on it for larger
image:
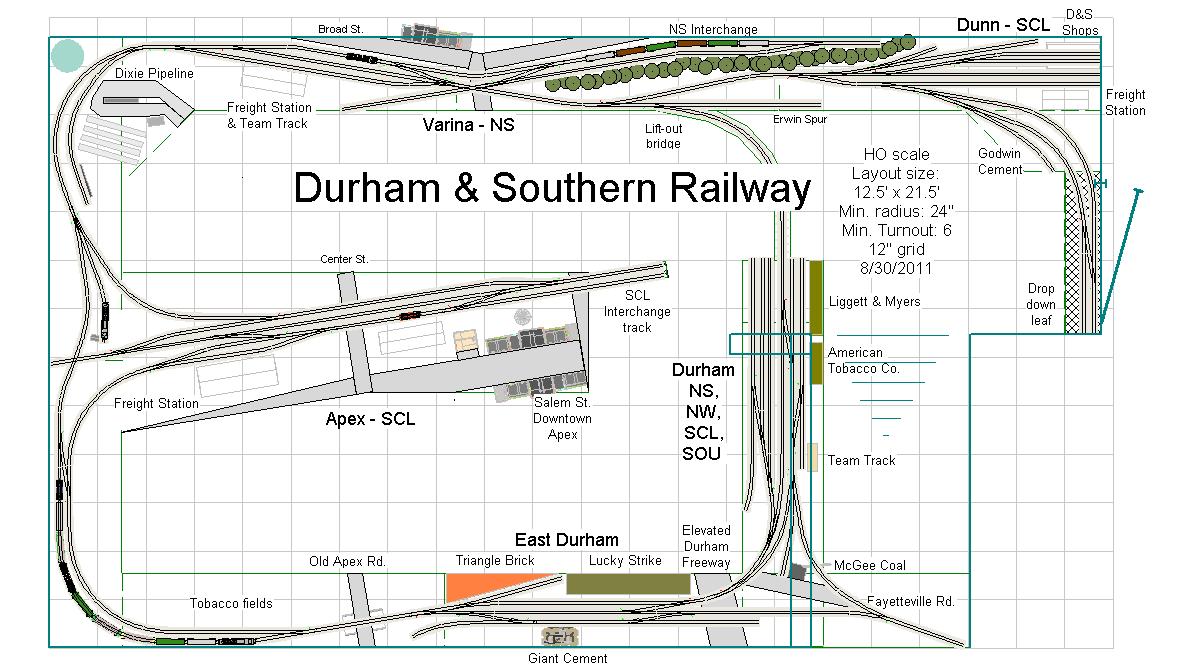
July 11, 2011 - Spring has passed and that means no more yardwork (well,
now it's too hot to work outside save the lawnmowing). Got a new position
at work a few months ago and it has been taking up all my time. In between
all this was Graham's "summer" break in June (he's in year-round
school). I did manage to buy some doors and throw them up. I also built
the peninsula in the middle. Latest photo.
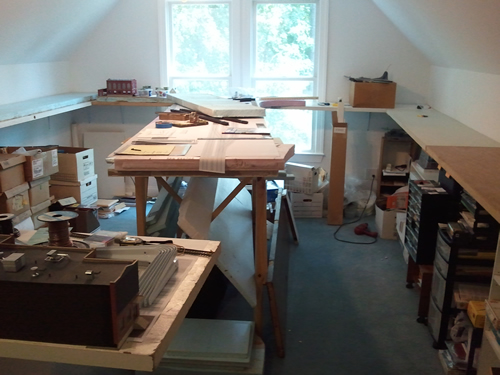
January 18, 2011 - I've reorganized this so that the older posts are
now at the bottom, with recent stuff up top. I've attached a few hollow-core
doors (bought at the local Habitat for Humanity ReStore for $5 each) and
put some buildings up for perspective. Now I need to put some insulated
foamboard and get some track plans printed out.
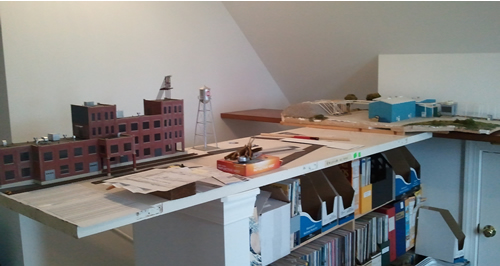
June 2010 - I wasn't very happy with both of these track plan versions (v.1 and v.2) because they didn't allow an engineer to follow their train very well once they get to Apex.
I got to version 3, but I felt that I was getting small aisle widths and so I kinda hit "writer's block" and took some time off for a few months, plus work had me going out of town a lot amongst other springtime activities. Needing to find a distraction from summertime yard work, I hope to pick back up again and finalize this drafting mode.
Sept. 10th version, click on it for larger image:
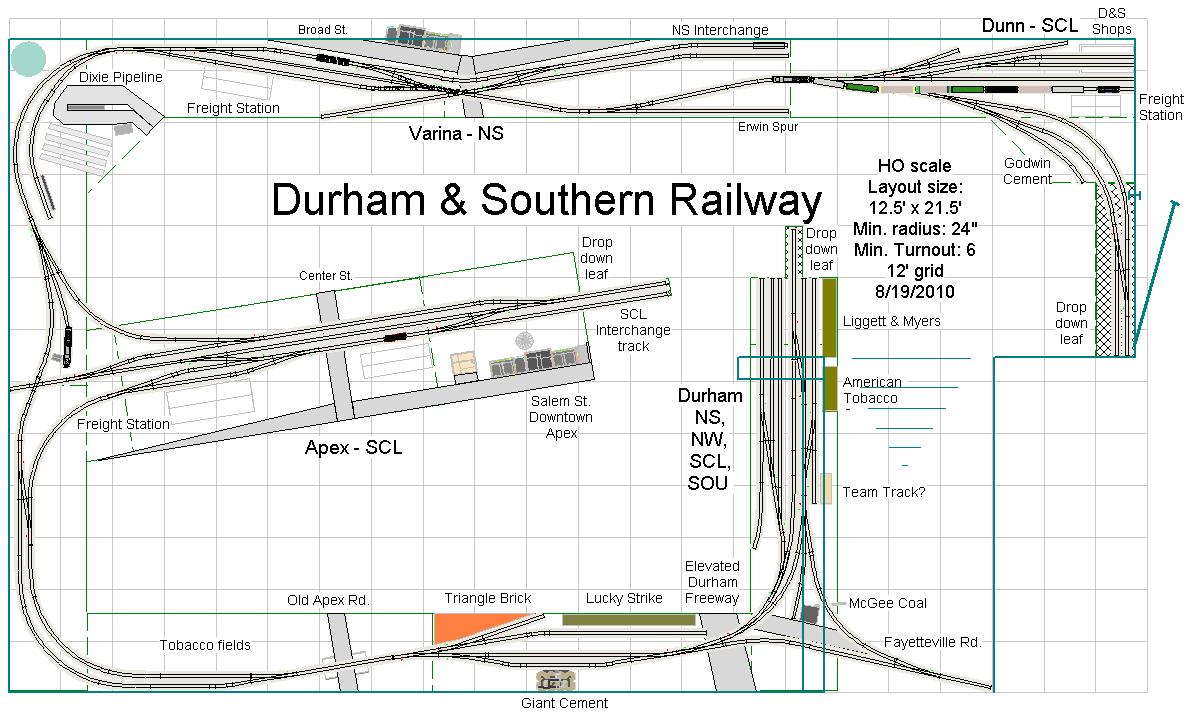
June 2010 - Version 4: click on it to view larger image
Nov. 2009 - Version 3:
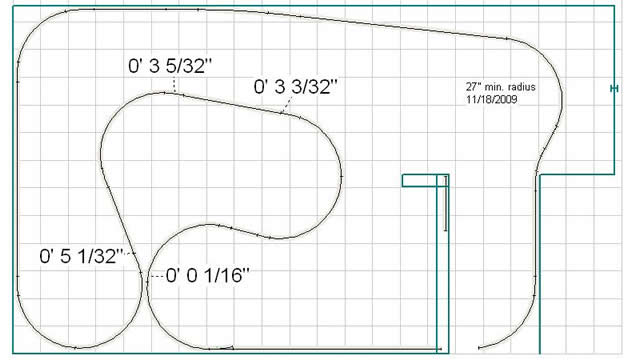
Feb. 2009: Version 2 (with Upper and Lower levels):
Aug. 2008 - Version 1:
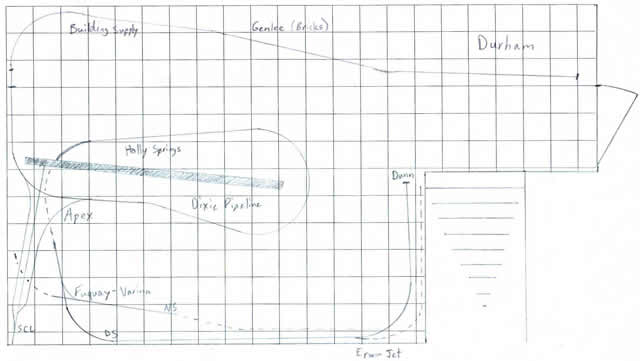
Here is a photo showing the stairs with my son (when he was 3).
